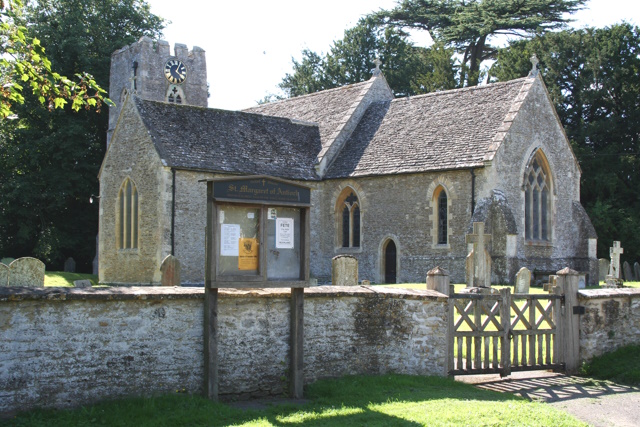


























St. Margaret's Church, Hinton Waldrist
St. Margaret's Church in Hinton Waldrist consists of a chancel 25 ft. by 15 ft. 3 in., nave 48 ft. 3 in. by 19 ft., north transept 18 ft. by 11 ft. 9 in., south transept 21 ft. by 11 ft. 6 in., west tower 9 ft. square, and south porch. The measurements are all internal. The nave, chancel and tower all apparently formed part of a church built about 1250. About 1290 the south transept was added, and early in the 14th century the nave was windened, the north wall being rebuilt and the north transept added. At the same time the tower was remodelled and the bell-chamber perhaps rebuilt. The church has been extensively restored in modern times. In the north wall of the chancel is a tall 13thcentury lancet window, and further west a 15thcentury two-light window with a pointed head, all much restored. The other windows in the chancel are modern. In the south wall is a 13th-century priest's doorway with moulded jambs. Under the windows of the chancel inside is a moulded 13thcentury string-course. The chancel arch of the same date is of two chamfered orders with square responds. The nave has on the north side an arch, opening into the north transept, of two chamfered orders dying into square responds. Further west are two modern windows. The arch to the south transept is of rather earlier date than that on the north, but of similar form. Further west are two 14th-century windows, each of two lights, with a pointed head. Between them is the plain pointed south doorway, probably of the 13th century, and having to the east of it, externally, a stoup set high in the wall with a square stone head. The modern roof rests on ancient corbels carved with grotesque and other heads. The north transept has an east window similar to those on the south of the nave and partly ancient. The north wall has three modern lancets, and in the west wall is a two-light window with a modern head. The south transept has in the south end three 13thcentury lancet lights and a rear arch sprung from fluted cone-shaped corbels. The two-light east and west windows are similar, but that on the east is almost entirely modern and is flanked by plain corbels. In the same wall is a pointed piscina with a square drain. The west tower is three stages high and has an embattled parapet and diagonal western buttresses. Between it and the nave is a pointed doorway, probably of the 14th century, and in the west wall is a 13th-century lancet light. Another lancet in the second stage opens into the nave and in the south wall is a two-light 14th-century window. The bellchamber is lighted by a 14th-century window of two lights in each wall. The stages are set back and divided by string-courses. The south porch is modern. On the east wall of the chancel is a well-carved tablet of white marble to John Loder of Hinton (1701), and on the south wall is a small sunk panel to Joseph Hill, rector (1673). At the end of the north transept is a marble slab to Charles Loder (1727), with a shield of Loder impaling a fesse indented. The 18th-century communion rails have carved and pierced panels. In the head of the first window on the south of the nave is an ancient glass shield of France and England quarterly. There are six bells: the treble by Mears & Stainbank, 1868; the second by W. Taylor, 1843; the third, inscribed 'Abra Rudhall, Bell founder, cast us all 1709'; the fourth, 'Peace and good neighbourhood A.R. 1709'; the fifth, 'The gift of Charles Loder, Esqr., A.R. 1709'; the tenor, 'God preserve the Church and Queen A.R. 1709.' The plate includes a cup (London, 1725), a large paten (London, 1804), presented by Robert Symonds, rector 1835, and a modern flagon and paten. The registers previous to 1812 are as follows: (i) baptisms and marriages 1559 to 1660, burials 1559 to 1638; (ii) mixed entries 1662 to 1812, marriages to 1754 only; (iii) marriages 1754 to 1812. The Churchwardens' Accounts begin in 1660. Historical information about St. Margaret's Church is provided by 'Parishes: Hinton Waldrist', in A History of the County of Berkshire: Volume 4, ed. William Page and P H Ditchfield (London, 1924), pp. 463-466. British History Online http://www.british-history.ac.uk/vch/berks/vol4/pp463-466 [accessed 3 March 2023]. St. Margaret's Church is a Grade II* listed building. For more information about the listing see CHURCH OF ST MARGARET, Hinton Waldrist - 1048641 | Historic England. For more information about St. Margaret's Church see Parishes: Hinton Waldrist | British History Online (british-history.ac.uk). |

